Marquee Size Guide (NZ)
Estimate the right marquee size for your guest count and layout; standing, banquet, theatre seating and more. We’ll confirm on a site visit.
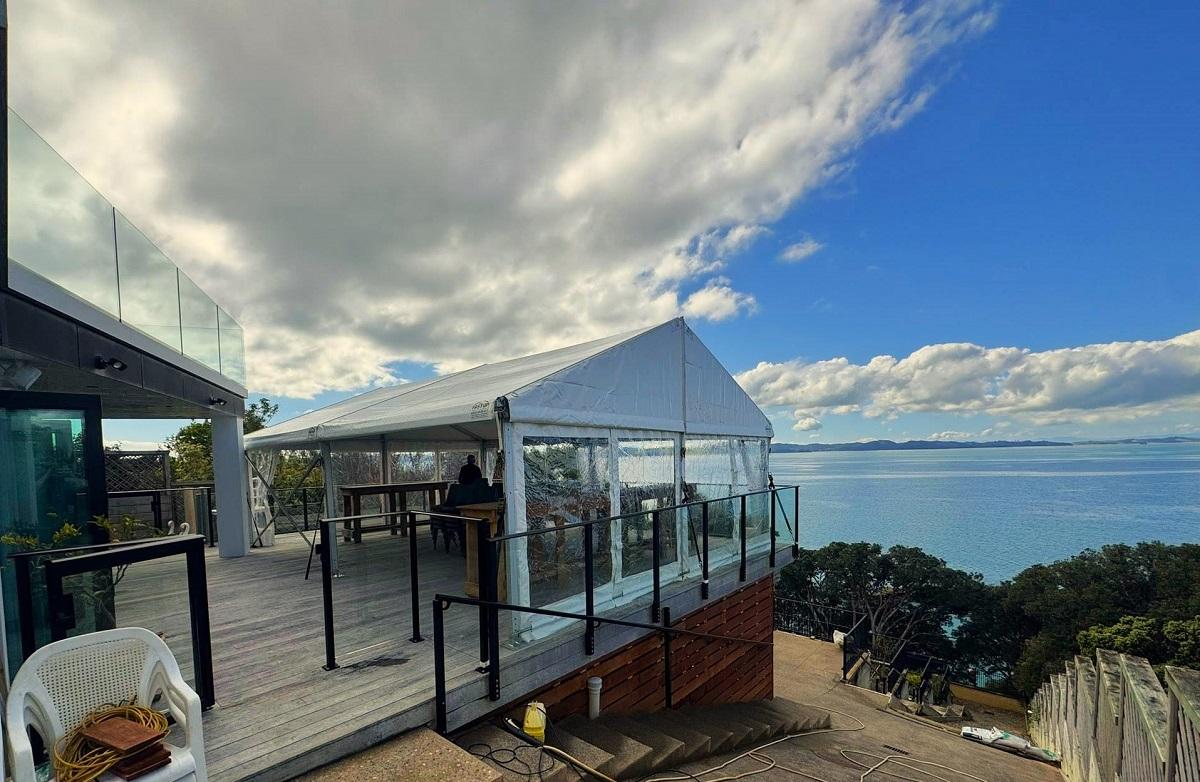
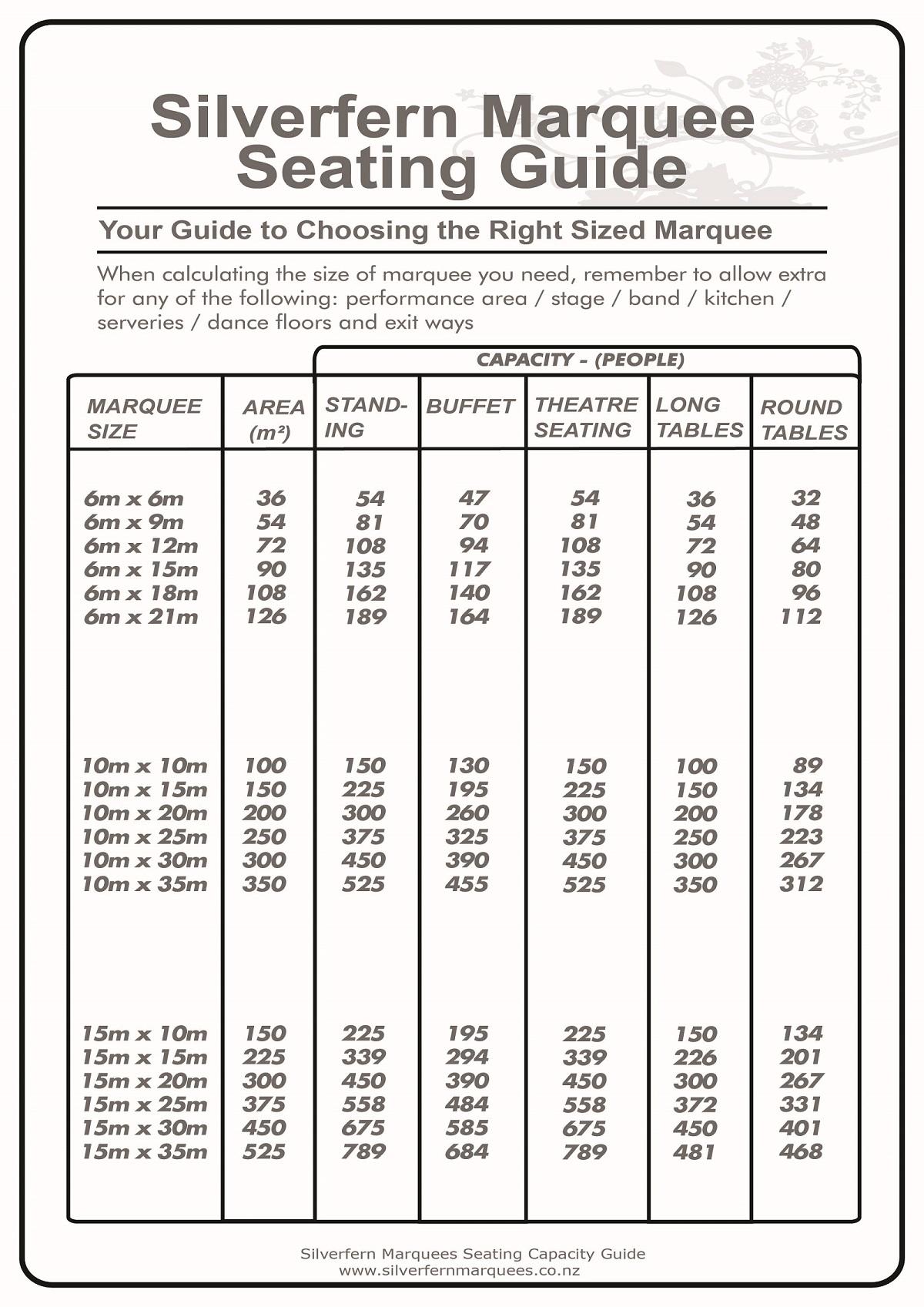
Use this chart to compare marquee sizes and capacities for different layouts.
Table Definitions
Standing Marquee Events — Casual marquee functions with no formal seating arrangements. Allows for movement and flow. Remeber to add space for bar & food service areas inside the marquee.
Buffet — Marquee functions. Guests seated at trestle tables. Allows for seating for a meal. Remeber to add space for bar & food service areas inside the marquee.
Long Tables — Allows for our standard long table sizes. 8 Guests seated at each table. Remeber to add space for bar & food service areas inside the marquee.
Round Tables — Allows for our standard round table sizes. 8 Guests seated at each table. Remeber to add space for bar & food service areas inside the marquee.
FAQs
Yes, budget 8–12 m² per service zone (bar, servery, DJ or stage). Our calculator includes quick toggles for common sizes. Add 10–30% extra space to ensure guests can move comfortably and avoid a cramped feel. Allow additional floor area so aisles, catering, and styling don’t restrict movement.”
Allow 1.2 m² per seated guest at banqueting tables, increasing if you add a dance floor, staging or wider aisles.
Marquee Size Calculator
Choose layout, add extras and we’ll suggest a clearspan size that fits. You can adjust on the quote.
Assumptions & notes
- Seated banquet: ~1.2 m²/guest; Cocktail: ~0.7 m²/guest; Theatre: ~0.8 m²/guest.
- Add dance floor, bar, staging and your circulation buffer to total area.
- Sizes are indicative; we confirm onsite (access, terrain, wind loading, anchoring).
Last updated:
Popular Clearspan Sizes
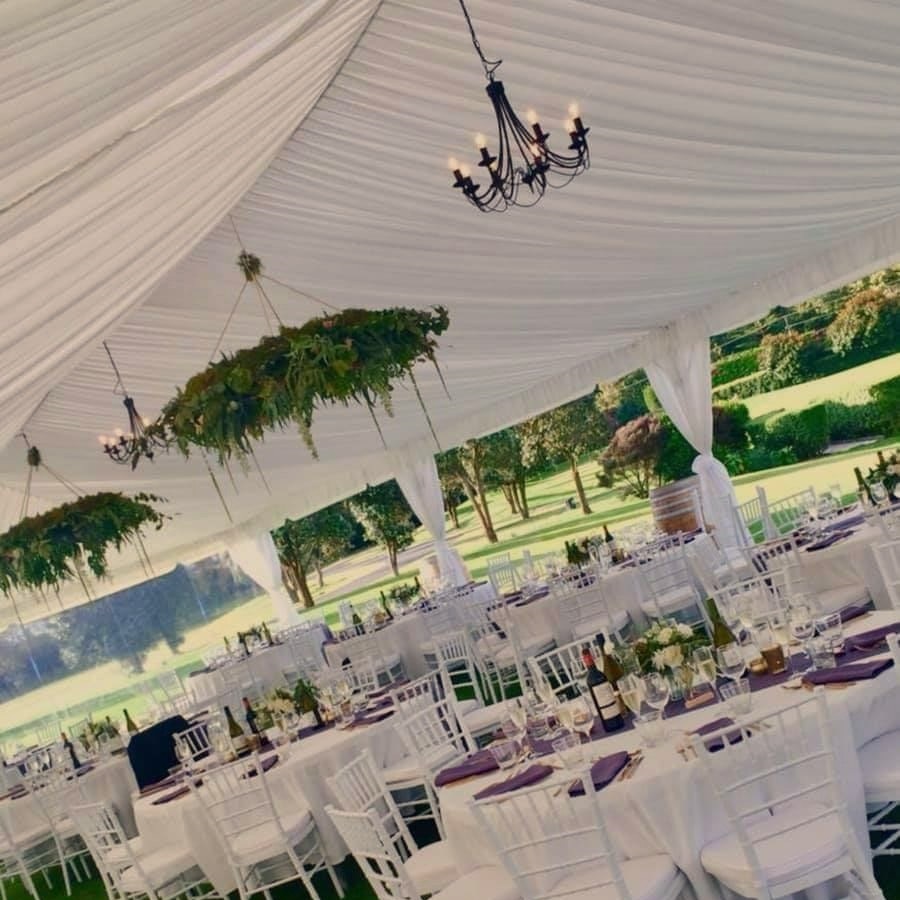
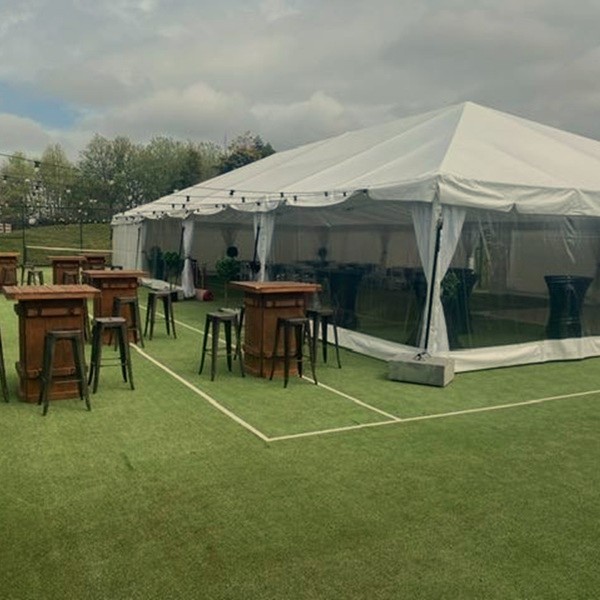
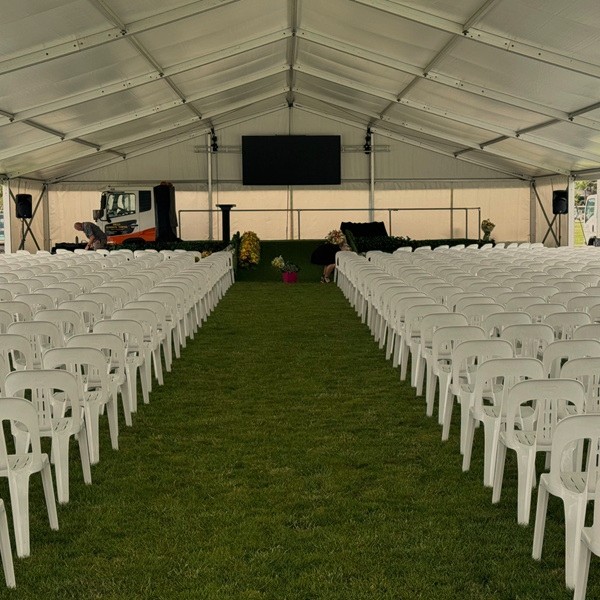
Quick Guide
What size marquee do I need for 40 guests?
For 40 seated guests, a 6m × 9m (54 m²) or 5m x 10m (50 m²) marquee fits. Add space for bar/buffet? Choose 6m × 12m (72 m²).
| Size | Area | Seated |
|---|---|---|
| 6m × 9m | 54 m² | Up to 45 guests |
| 6m × 12m | 72 m² | Up to 60 guests |
What size marquee do I need for 60 guests?
For 60 seated guests, a 6m × 12m (72 m²) marquee fits. Add space for bar/buffet? Choose 6m × 15m (90 m²).
| Size | Area | Seated |
|---|---|---|
| 6m × 12m | 72 m² | Up to 60 guests |
| 6m × 15m | 90 m² | Up to 75 guests |
What size marquee do I need for 100 guests?
For 100 seated guests, a 6m × 18m (108 m²) marquee fits. Add space for bar/buffet? Choose 6m × 21m (126 m²).
| Size | Area | Seated |
|---|---|---|
| 6m × 18m | 108 m² | Up to 90 guests |
| 6m × 21m | 126 m² | Up to 105 guests |
What size marquee do I need for 200 guests?
For 200 seated guests, a 10m × 20m (200 m²) marquee fits. Add space for bar/buffet? Choose 15m × 15m (225 m²).
| Size | Area | Seated |
|---|---|---|
| 10m × 20m | 200 m² | Up to 166 guests |
| 15m × 15m | 225 m² | Up to 187 guests |
Embed our calculator on your site
Help your audience plan events—add our calculator free with attribution.
Option A — iframe
<iframe src="https://www.silverfernmarquees.co.nz/widgets/marquee-size-guide" width="100%" height="720" style="border:0;max-width:720px"></iframe>Option B — JS embed
<div id="sf-size-guide"></div>
<script async src="https://www.silverfernmarquees.co.nz/static/widget/size-guide.js" data-target="sf-size-guide"></script>